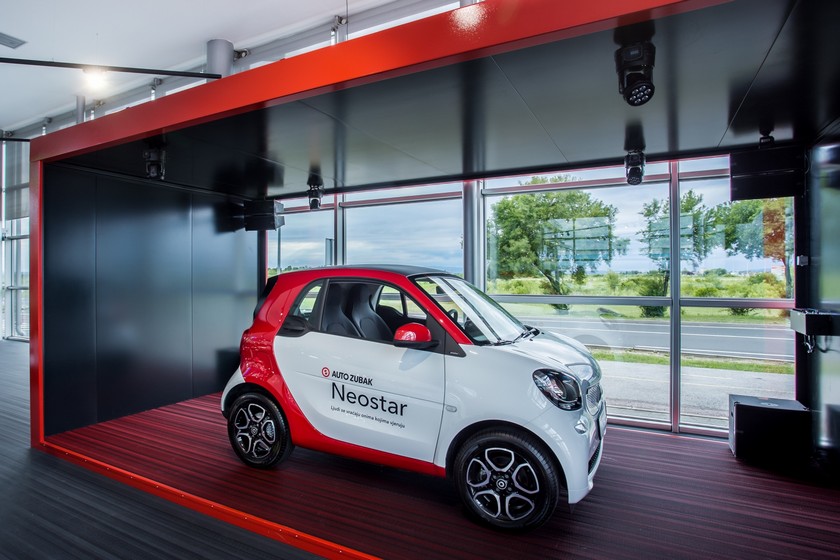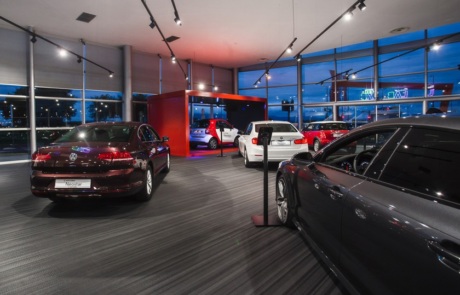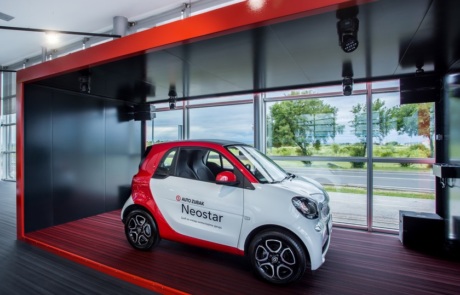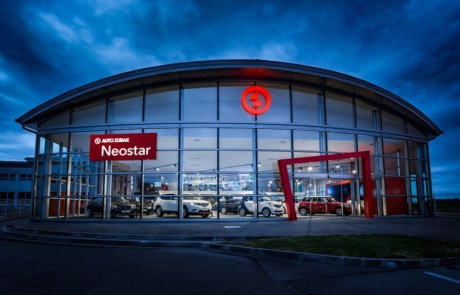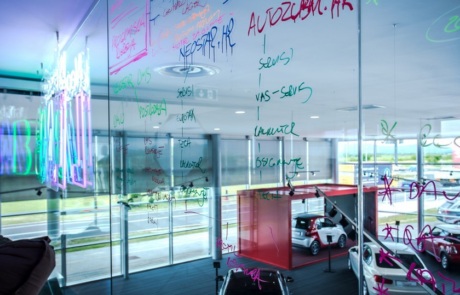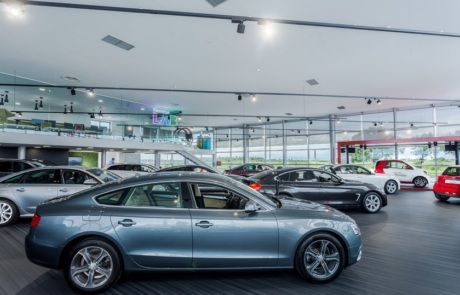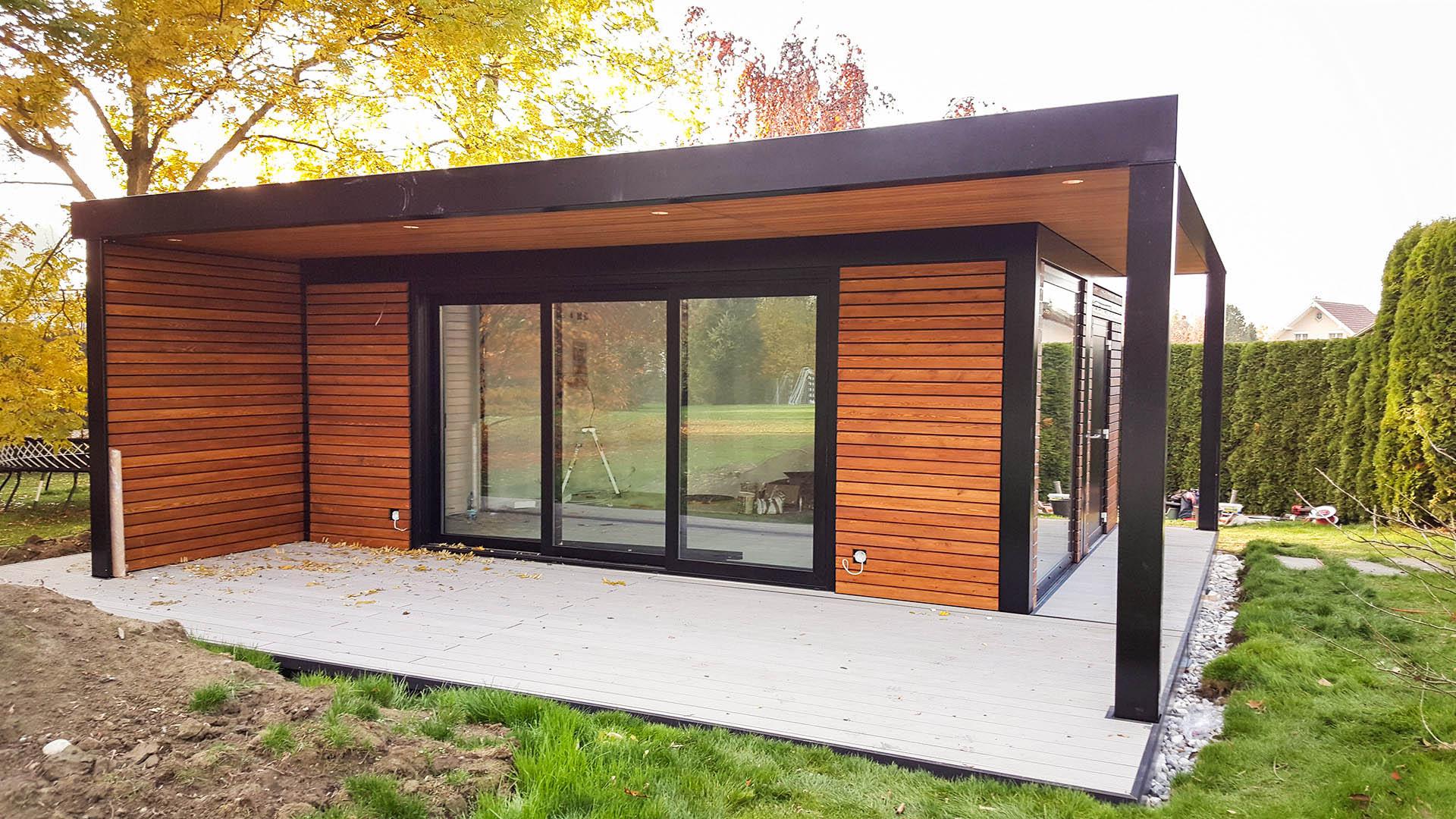The EUROmodul produced a unique custom-made exhibition container according to the requirements of the NEOSTAR-Zubak autopilot, and is designed for better sales and presentation of new vehicle fleets.
Auto Zubak d.o.o., a company founded with the vision of creating a complete experience in the automotive industry, deals with the sale and maintenance of motor vehicles and is authorized to sell and service the Volkswagen, Škoda, Audi and AutoZubak Neostar service for all vehicle brands and sale of used vehicles.
Showroom
To the satisfaction of the investor, the space in which the existing models of vehicles and novelties will be represented in a representative way, has been updated to the high standards of our company EUROmodul and our products. The object is of an exhibition character and is designed for the car exhibition in closed spaces.The project partners are always at the service of a team of Product design and technical office that will offer quality and optimal solutions, and with common synergy to solve the most demanding situations we can encounter while planning and realization of projects. We enjoyed our long experience, wide palette products and systems, design a modular facility as a salon presentation and advertising space for novelties.
Dimensions of the object: 6058 x 3000 x 2791 mm
Description
The object is made up of hand-held elements whose dimensions allow for assembly of the object within other objects where access to transport vehicles is not possible. All the elements of the elements are screwed so that it is possible to disassemble the object and transport it to another location, making it suitable for exhibiting at various events and fairs.
Construction: The construction of the building is fully adapted to its purpose.The floor contouring is made of galvanized rectangular profiles with multilayer wooden boards, glued with phenol waterproof adhesive, as a final construction layer, where any finishing can be placed according to the wishes of the investor. The floor construction load capacity is 1000 kg / m2 of surface.The columns and roof profiles of the building are made of cold-rolled galvanized steel profiles, which make their distribution possible for the electrical cables needed to equip the building. The walls and ceilings are made of polyurethane sandwich panels that are additionally painted in color as desired by the investor.

