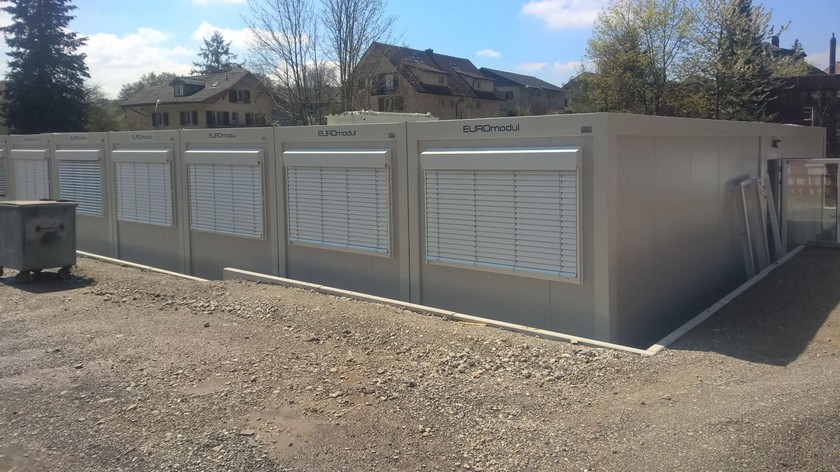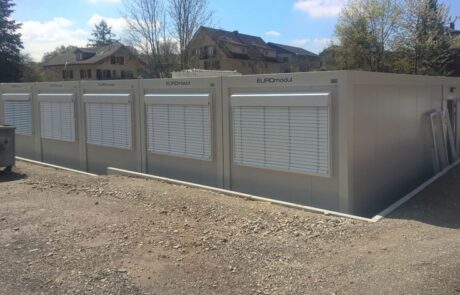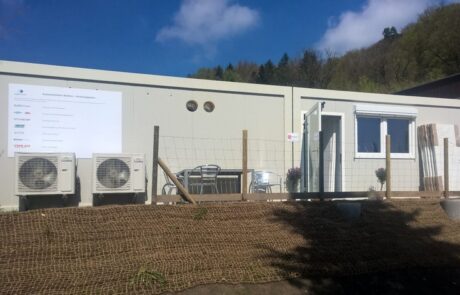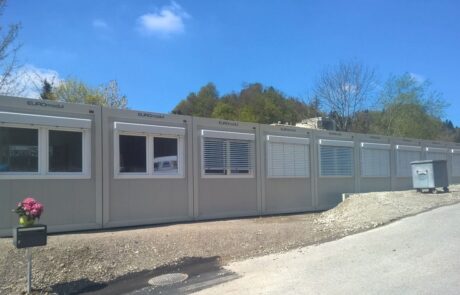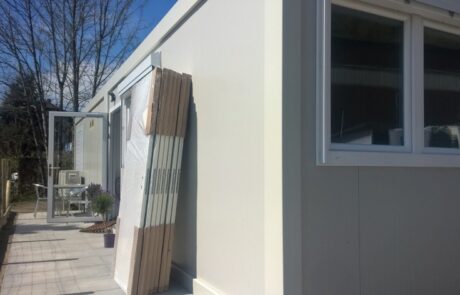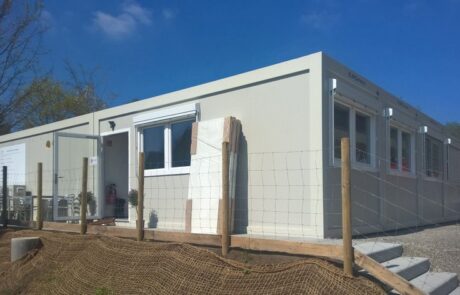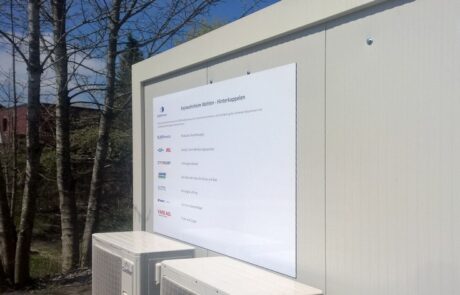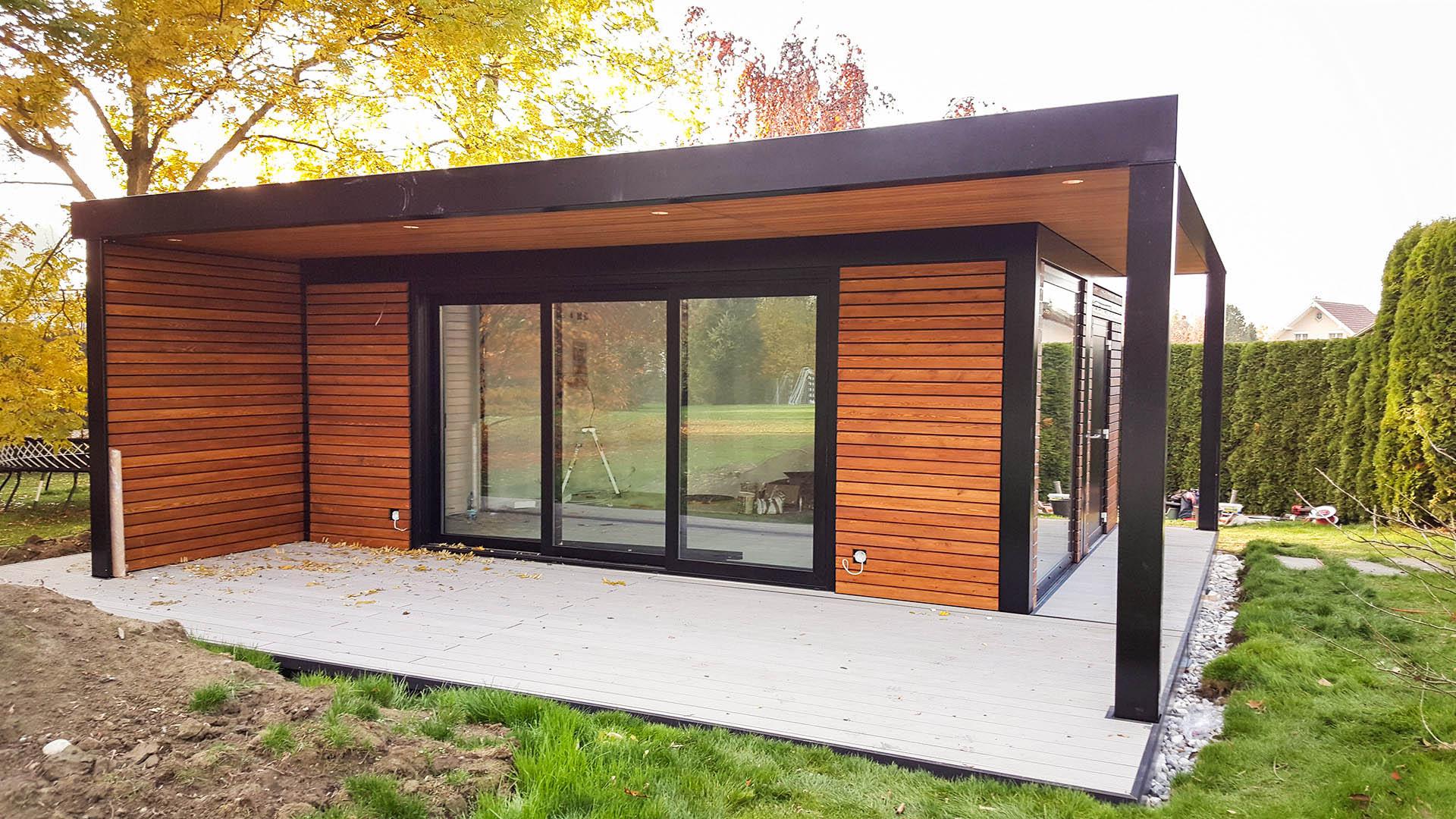EUROmodul has designed, manufactured and installed an complex that consists of 18 Eurostandard modules with thermal insulation classified as low-energy. External walls, floor and roof are made with PU panel 120mm (U = 0,18W / m2K), while the walls consist of Knauf system W112. Toilets and showers are made of HPL. The floors of sanitary facilities and laundry room are made from waterproof PVC.
The complex has a total dimensions of 22,0 x 13,1 meters with a canopy of 2,4 x 2,4 meters, which protects the front door from the weather. The central hall is set with left and right oriented rooms and toilets. The derived secondary roof has a slope of 2%.
The kitchen is fitted with all the equipment including wall hoods. The windows have a heat transfer coefficient U = 1,0W / m2K and external blinds as protection from the sun. Upon completion of the building it will be set up a secondary roof with gutter downspouts and storm water drainage.
Above the main entrance will be set up a shelter with dimension 2,4 x 2,4m with polycarbonate and a controlled drainage of storm water through the pillars. One module serves as a technical room in which are included all installation, such as the installation of water, electricity, telephone and heating. The facility is included with emergency lighting.

