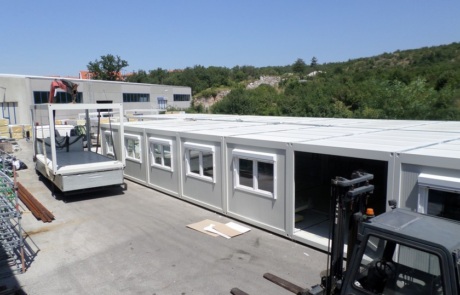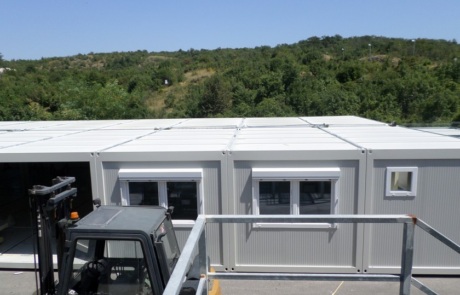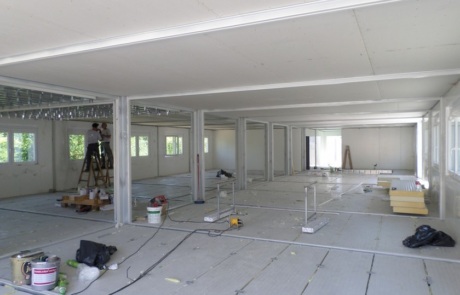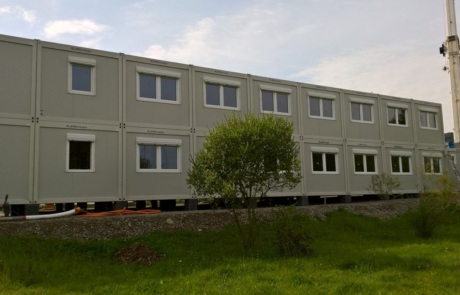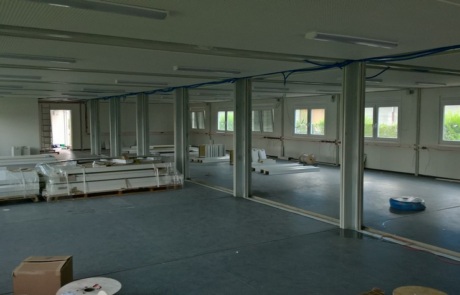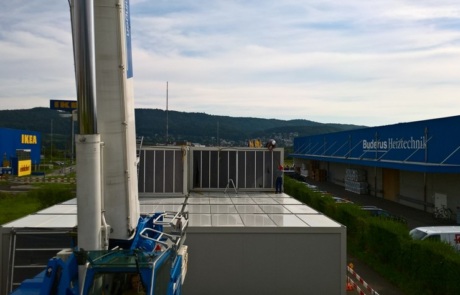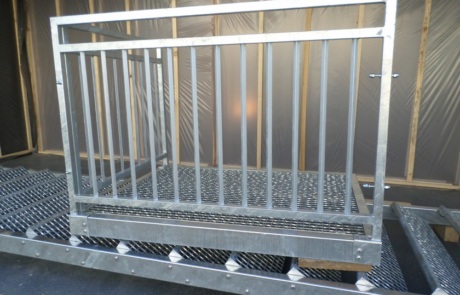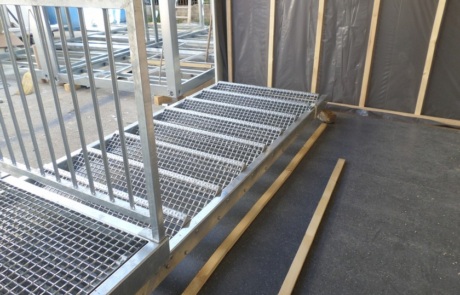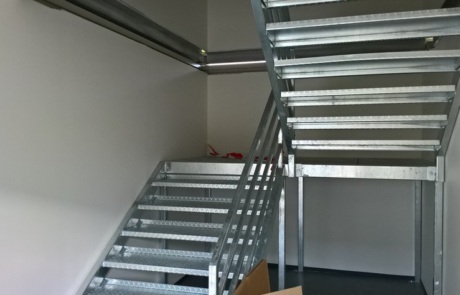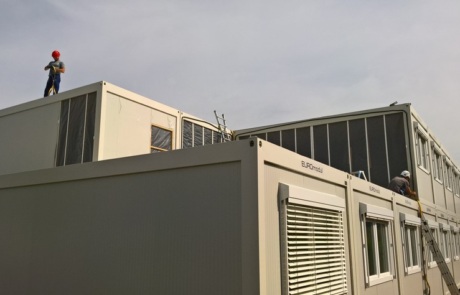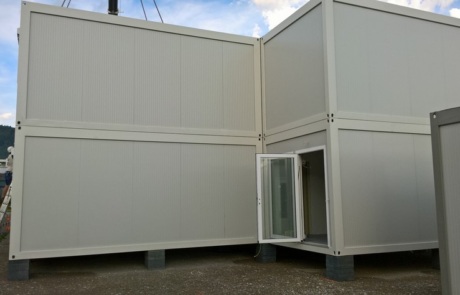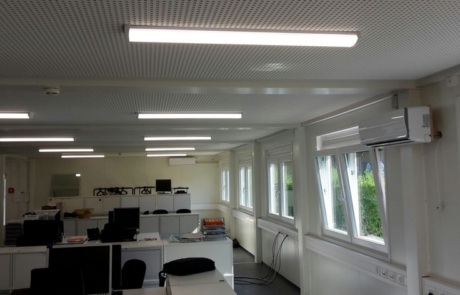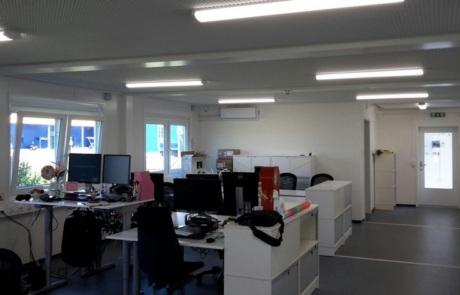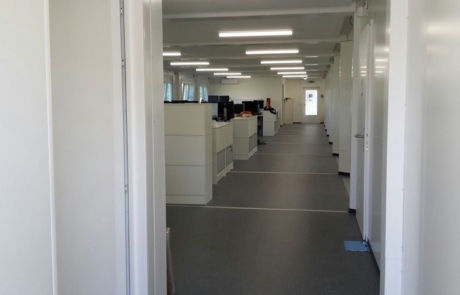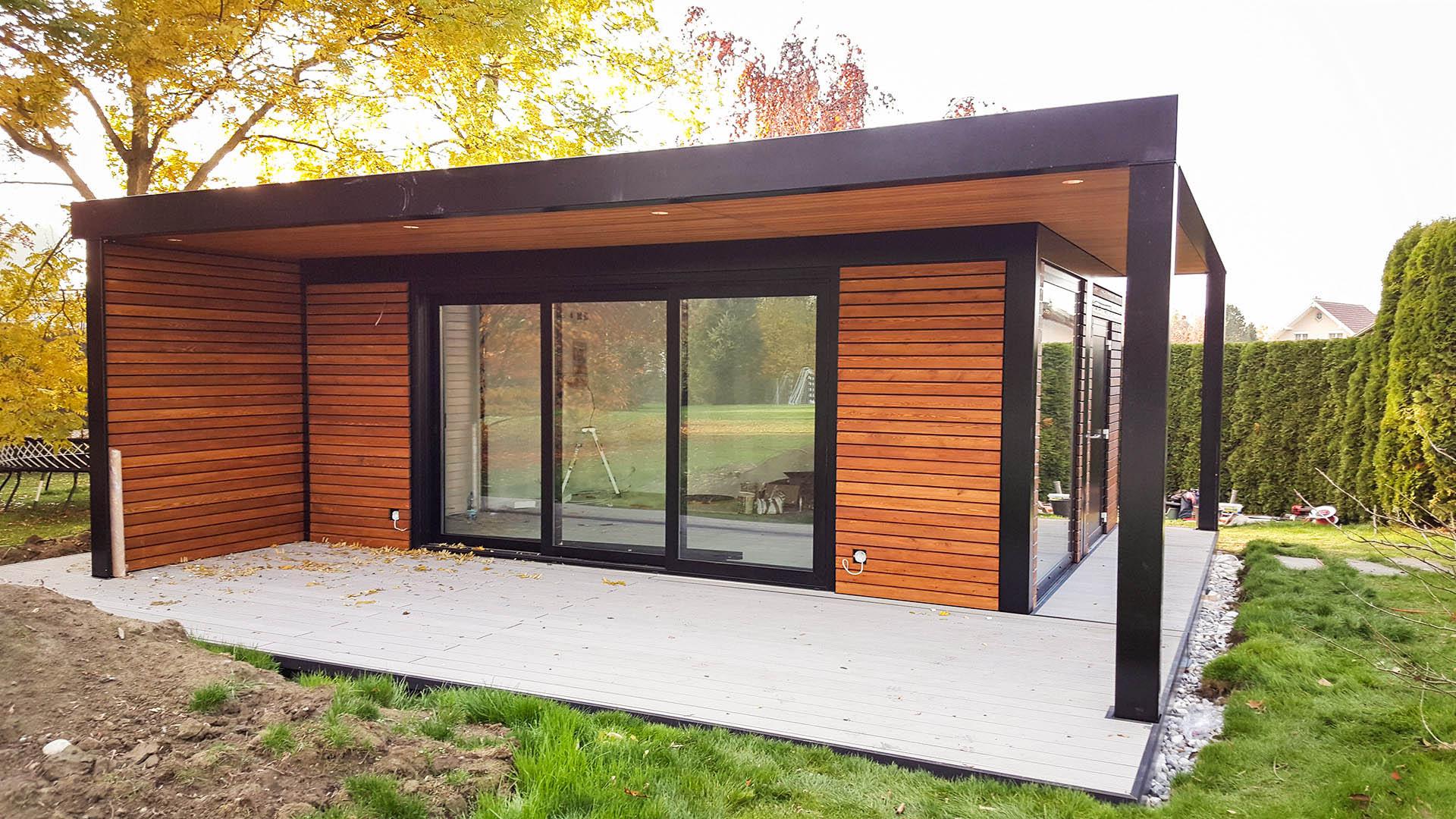We have designed, manufactured and installed for one of the largest and best-known retail chains in the world – IKEA in Switzerland, a complex of 38 container buildings custom made in accordance with the requirements and specifications of the client. The buildings consist of ground and first floor with two pairs of stairs. The main staircase is situated in the complex, covered, closed and isolated, while the second, rear staircase, open from outside.
Complex on two levels
The ground floor consists of 19 containers, each of which has dimensions of 6.0 x 3.0 meters.
The first floor also comprises of 19 containers of dimensions 6.0 x 3.0 meters.
The complex consists of sanitary spaces, technical rooms, meeting rooms and related facilities mutually connected spaces.
Made in EU
The production made in a production factory of EUROmodul in Croatia, transport and installation (extraordinary transport with accompanied escort) was carried out with assembly on site. Installation was particularly demanding and involved engagement of special crane with high power and long distance crane.
Safety features
Equipment of modular facility consists of aluminum doors with triple glazing mutually in VSG (safety glass) with electronic self-closing panic set and controlled entrance. The windows are made from PVC, with external blinds and manual controls.
All wiring is made in accordance with local Swiss regulations and standards.
Facilities have air-conditioners with inverters.
The lighting consists of LED ceiling lights in all rooms. Emergency lighting for the safety outputs is derived in accordance with regulations in the event of a power failure.


